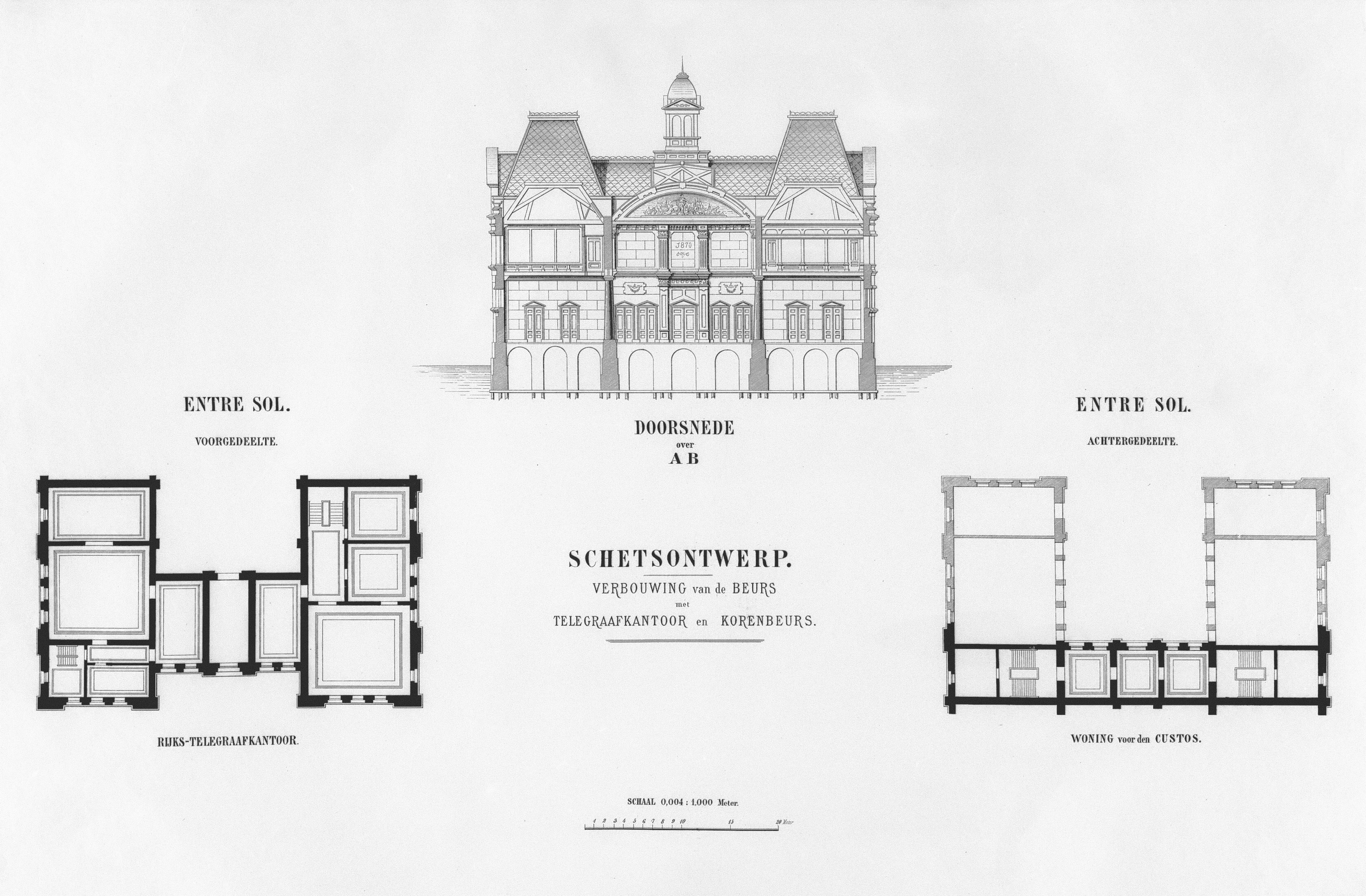
At the heart of every successful project lies a thoughtful and well-executed design and planning process. Our Design & Planning services are tailored to transform your vision into a strategic blueprint, blending creativity with precision to create spaces that are functional, aesthetically pleasing, and future-proof.
Whether you’re envisioning a modern residential home, a commercial property, or a community space, we prioritize your goals and collaborate with you at every stage. From concept development to detailed planning, our expertise ensures that every aspect of your project is carefully considered and executed with excellence.
Key Benefits of Design & Planning
Customized Solutions: Designs that reflect your unique style, needs, and functionality requirements.
Future-Ready Spaces: Incorporating sustainability and modern innovations to stay ahead of trends.
Efficient Use of Space: Maximizing every square foot for optimal use and comfort.
Collaborative Process: Working closely with clients to ensure the vision aligns with the outcome.
Regulatory Compliance: Ensuring all designs meet local building codes and standards.
What’s Included in Our Services?
Our Design & Planning services provide a comprehensive approach to bringing your vision to life:
Conceptual Design: Crafting initial sketches and ideas based on your goals and preferences.
Space Planning: Strategically organizing layouts to maximize functionality and flow.
3D Visualizations: Providing realistic renderings to help you visualize the final outcome.
Material Selection: Assisting in choosing sustainable, high-quality materials and finishes.
Construction Planning: Developing detailed plans that guide the building process smoothly.
With [Your Company Name], your project is in expert hands. We combine innovative ideas with meticulous planning, ensuring that your space is designed to inspire, function, and endure for years to come.